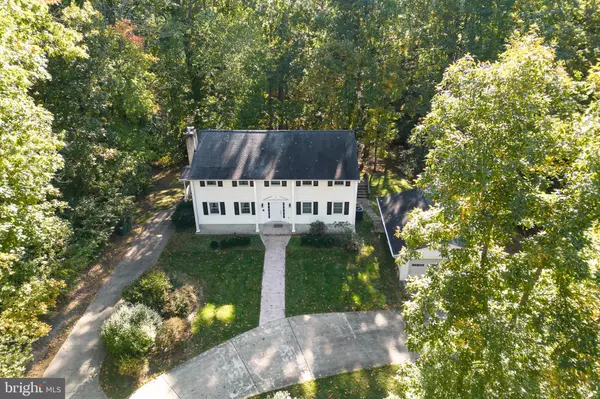For more information regarding the value of a property, please contact us for a free consultation.
10419 MOUNT VERNON DR Manassas, VA 20111
Want to know what your home might be worth? Contact us for a FREE valuation!

Our team is ready to help you sell your home for the highest possible price ASAP
Key Details
Sold Price $670,000
Property Type Single Family Home
Sub Type Detached
Listing Status Sold
Purchase Type For Sale
Square Footage 3,234 sqft
Price per Sqft $207
Subdivision Deerfield
MLS Listing ID VAPW2081802
Sold Date 12/03/24
Style Colonial
Bedrooms 4
Full Baths 3
Half Baths 1
HOA Y/N N
Abv Grd Liv Area 2,376
Originating Board BRIGHT
Year Built 1980
Annual Tax Amount $6,033
Tax Year 2024
Lot Size 1.001 Acres
Acres 1.0
Property Description
Original owners and carefully loved for decades*See virtually staged video in virtual tours*3 Level Colonial situated on a PICTURESQUE wooded 1 ACRE lot*Large Front yard with circular driveway*Detached 2 Car Garage with opener*Main Level offers a Living Room and Dining Room with newer hardwood flooring|Kitchen remodeled in 2011 with Granite Countertops/Like New Stainless Steel Appliances and Custom Cabinets with pull-out shelving and Ceramic Flooring|Amazing Sunroom (Owners Favorite)|Private Retreat room with cozy fireplace|Covered side entrance*Upper Level offers four ENORMOUS Bedrooms|Primary Suite has a Full Bath||Updated Hall Bath*Lower Level offers 2 Rec Rooms|Full Bath|En Suite Kitchen|Storage Room or 5th Bedroom*Quiet peaceful street with no HOA*Roof (2006), HVAC (2017), Windows (approx 2017), Sunroom (1992), Patio Pavers (2015), Side Porch (2010), Hardwood Floors LR/DR (2005), Concrete Circular Driveway (2004)*Great Schools*Shopping/Restaurants/Major Commuting Routes/Parks all nearby*
Location
State VA
County Prince William
Zoning A1
Rooms
Basement Daylight, Full
Interior
Hot Water Electric
Heating Heat Pump(s)
Cooling Central A/C
Fireplaces Number 2
Fireplace Y
Heat Source Electric
Exterior
Parking Features Garage - Front Entry
Garage Spaces 2.0
Water Access N
Accessibility None
Total Parking Spaces 2
Garage Y
Building
Story 3
Foundation Other
Sewer Approved System
Water Well
Architectural Style Colonial
Level or Stories 3
Additional Building Above Grade, Below Grade
New Construction N
Schools
Elementary Schools Signal Hill
Middle Schools Parkside
High Schools Osbourn Park
School District Prince William County Public Schools
Others
Senior Community No
Tax ID 7995-10-0337
Ownership Fee Simple
SqFt Source Assessor
Acceptable Financing Cash, Conventional, FHA, VA
Listing Terms Cash, Conventional, FHA, VA
Financing Cash,Conventional,FHA,VA
Special Listing Condition Standard
Read Less

Bought with Kristeen Cruse • Pearson Smith Realty LLC



